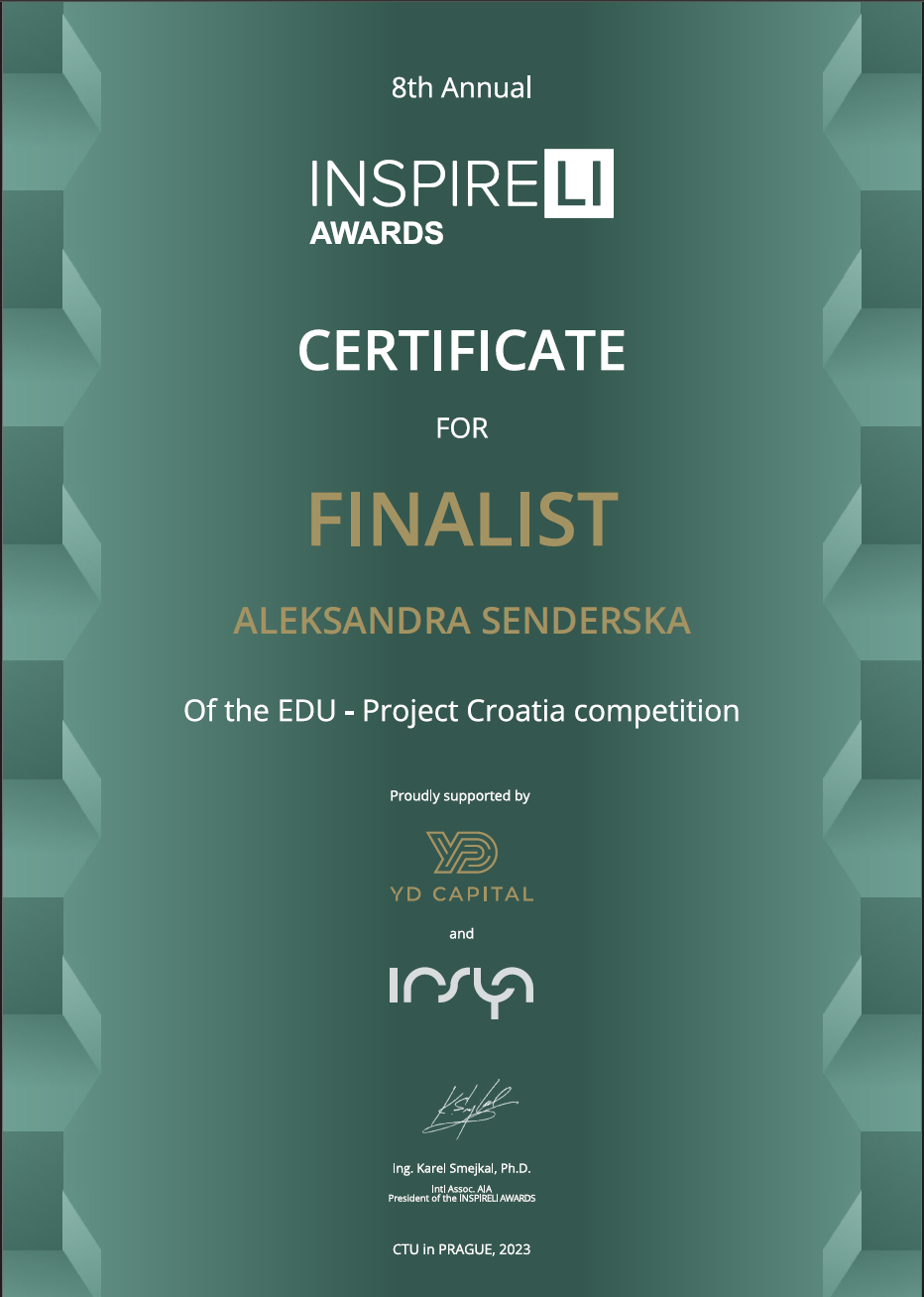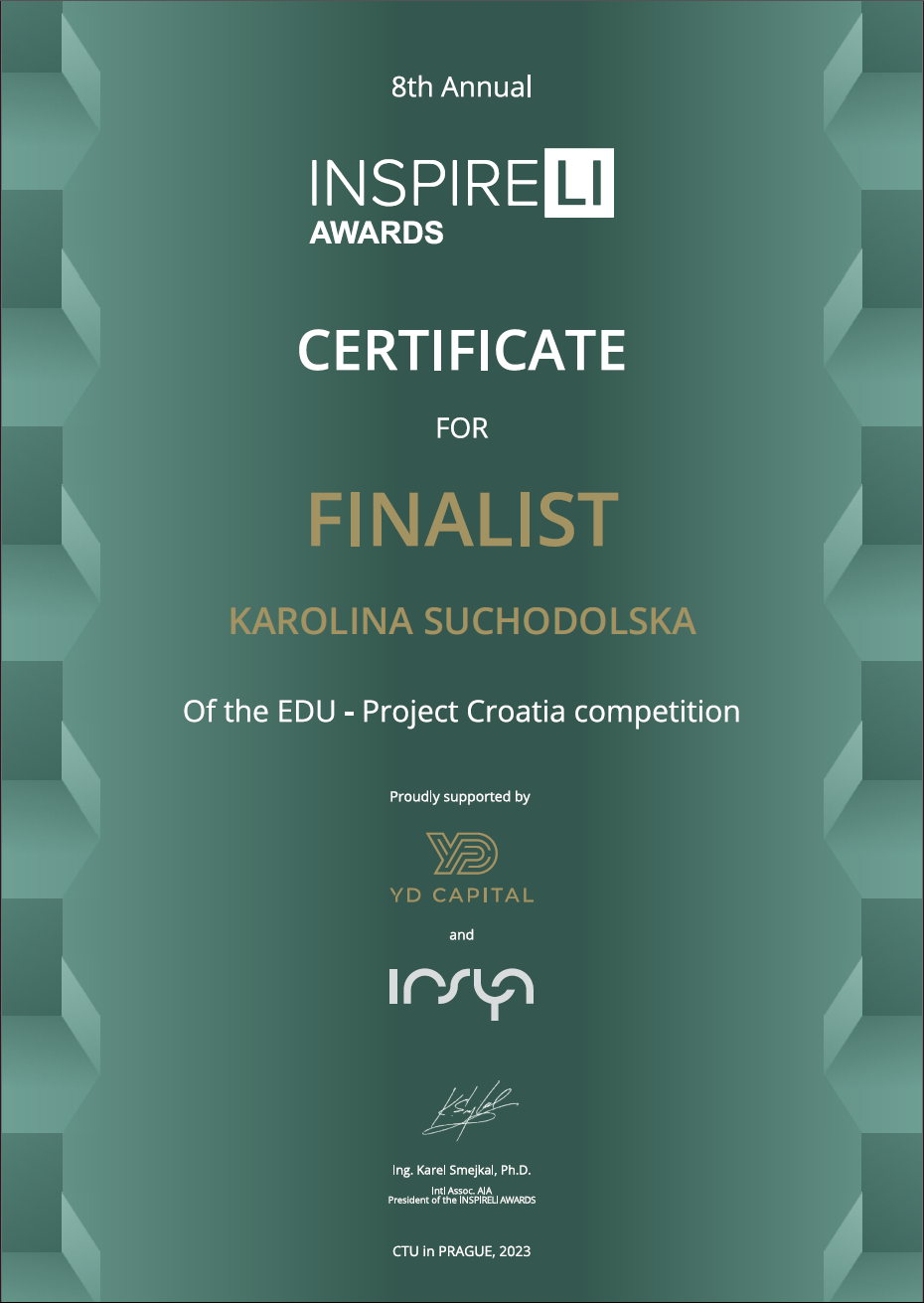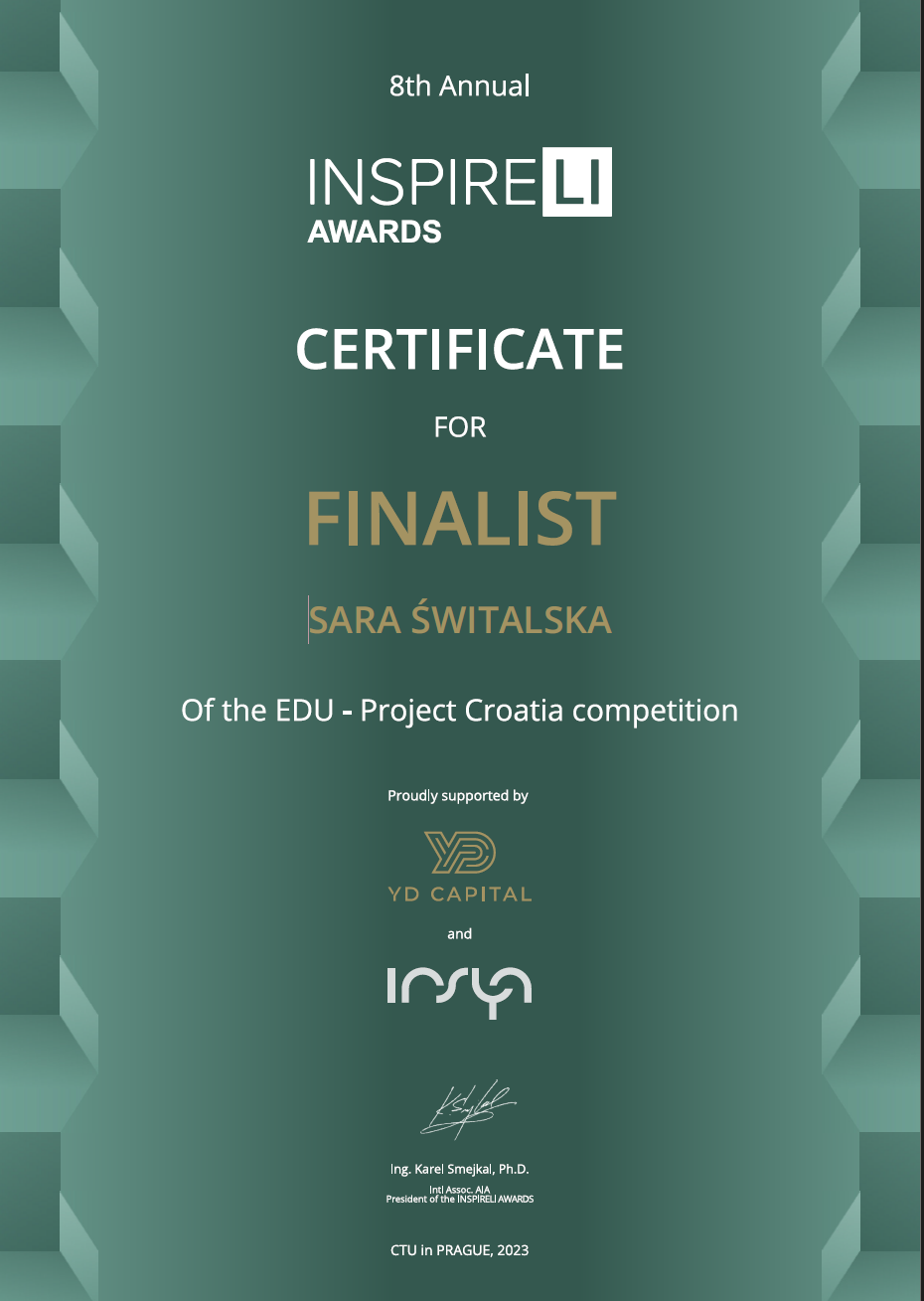    |
| Autorzy: Aleksandra Senderska, Sara Świtalska, Karolina Suchodolska Tytuł projektu (konkursu): Croatioan Coast Villa Rodzaj wyróżnienia: Kwalifikacja do finału Organizator konkursu: INSPIRELI COMPETITION. Prowadzący: dr hab. inż. arch. Krzysztof Bizio, prof. ZUT, mgr inż. arch. Malcherek Adrian Przedmiot: ZAAWANSOWANA PROBLEMATYKA INŻYNIERII, TECHNIKI, TECHNOLOGII W PROJEKTOWANIU SYSTEMOWE I BIM, , (studia S2, sem.2), 2023 r. Project of the prefabricated building made of wood and hemp concrete. It is intended for temporary residence. The assumption is based on the structural and functional connection of individual rooms through an open communication core with elements of greenery. The project comes in many variants. The project is suited with outdoor pots, which are built into the prefabricated floor slabs. It will allow for better integration of the building with the landscape. They are located both on the terraces around the building and in it's central part. The wooden slats, visible on the facade are not only decorative, they also serve as light breakers. Cords stretched between the roof slopes and external pots drain water straight to the external pots. They also provide suppory for various vines. Elements of the conctruction are easy to assemble and can be reused in a different configuration according to the idea of sustainable development. Designing a universal core enables simple transformation of the space by combining and dividing rooms. It also allows for more effective lighting, depending on the orientation relative to the cardinal directions in selected rooms. This way even a variant adapted to the needs of people with disabilities can be arranged. The structure is set on stilts. The simple wooden skeleton of the building was filled with panels made of hemp materials, which are characterized by negative carbon footprint. A large part of the wall surface is made of sliding windows. That will allow for a functional and visual connection of interior and exterior. The walls have a wooden cladding finish. The roof rests on a space truss. The project uses a light, green roof, sloping towards the center of the building. Rainwater not absorbed by the flora of the green roof, can be collected and used for farming purposes. It is also possible to install solar pannels. |
|---|
Sukcesy Studentów:
